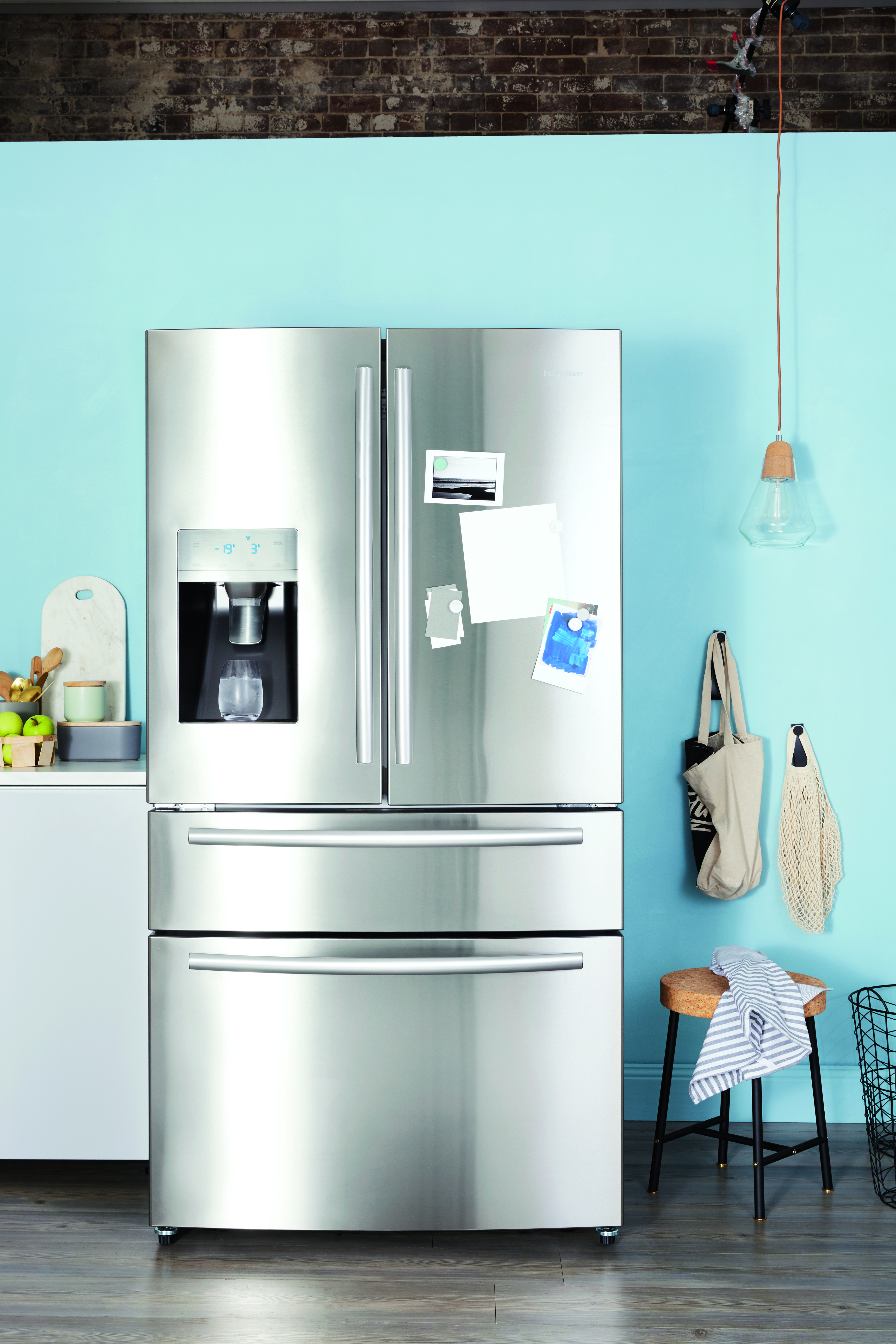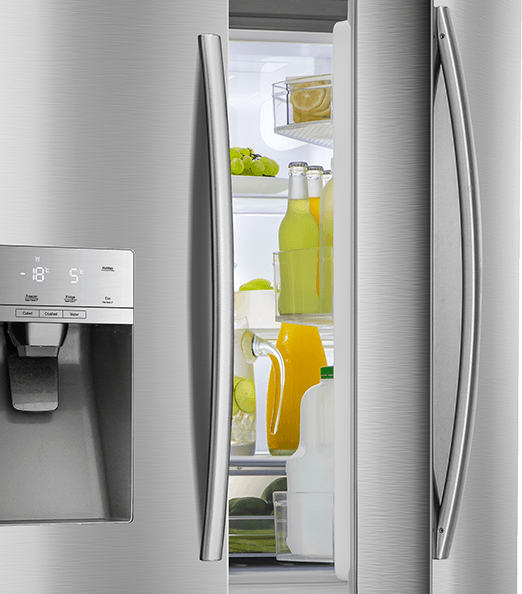Are you interested in kitchen renovation layouts? For many the kitchen is the heart of the home. It’s the place where family and friends informally gather, where passionate home cooks exercise creativity, and where we nourish ourselves with fresh food. A well-designed kitchen will look and feel great, make you house proud, and add value to your home.
Here are 5 top kitchen renovation layouts to consider when planning your dream kitchen.
1. Island kitchen layout
Do you have a large kitchen area?
An island kitchen layout encourages socialising and forges a connection with adjoining living areas. So, if you love cooking up a feast and entertaining at home this layout will suit your style because everyone will naturally gravitate to the kitchen. By creating a central work area that’s accessible on both sides, you can comfortably whip up dinner while chatting with guests. Paired with beautiful stools and pendants overhead, an expansive central bench can also double as an informal dining area — perfect for breakfast, a drink with friends or a place where kids can snack and do homework.
Design Tips:
- Allocate a sizeable floor area because Island layouts are space hungry. Allow at least 1m clearance around the central bench.
- Group seating at one end to maximise storage below the benchtop and place cabinetry on both sides.
- Island bench ends can be a great place for a wine fridge, if the fridge is away from direct sunlight.
- For a streamlined look, locate the cooktop on the wall-side benches, where a range hood can be integrated within cabinetry.
- Set a budget and hire a qualified designer because there are many amazing and innovative design options to choose from.
Style Tips:
- Make your island bench space a real feature in the kitchen. Aside from aesthetic beauty, executed well it will add value to your property. Invest in quality materials like a thick slab of Carrara marble or high quality engineered stone.
- Below the bench create a dazzling effect after dark with energy-efficient LED strip lighting around the perimeter.
2. Straight Line kitchen layout
Is your kitchen space compact or open plan?
If you love super sleek lines and floor to ceiling integration, a straight-line kitchen could be for you. With appliances and cabinetry built along one wall, this style works well in smaller spaces and apartments where the kitchen truly is a key part of the living area.
Design Tips:
- Opt for joinery that ties in with your furniture, touch-open doors and perhaps a stylish under-bench glass door bar fridge.
- Grab extra nearby space — from a linen closet to empty corner – to create a butler’s pantry or walk-in cupboard. This will overcome the limited bench space and minimal storage of a straight-line kitchen.
- If you’ve got a great outlook, consider fixed glass for the splashback.
- Divide kitchen appliances for a balanced look. Place the French door refrigerator at one end and stack the oven, microwave and coffee machine in a tower at the opposite end. Place your sink between the fridge freezer and the cooking area.
Style Tips:
- This layout is suited to in-kitchen dining so choose a setting that complements your cabinetry. Joinery in Victorian Ash paired with a solid timber table works beautifully, offset with light rattan chairs.
- A rectangular table will reflect the room’s angular lines. Or for a softer look introduce curves with a round table. Round will also free up a little more floor space.

3. The Galley or Corridor kitchen layout
Symmetrical or asymmetrical?
One of the fundamentals of beauty is symmetry, but in a galley kitchen, it’s a matter of preference. A galley kitchen consists of two parallel sides with a central corridor down the middle.
Found in older, smaller homes or apartments, this layout is typically enclosed at one end without dining. In contemporary open plans, there’s usually an entrance at both ends. A narrow galley will bring everything in easy reach. But if your space is very compact carefully plan the layout between the three key work areas – sink, oven/cooktop and refrigerator.
Design Tips:
- Zone the area and plan your appliance layout first to ensure that the flow of traffic to and from the sink, refrigerator and cook top does not get congested.
- Designate one side of the kitchen for cooking, with the oven and benchtop appliances along a single wall, and reserve the opposite bench for the sink and food prep. Position the dishwasher next to the sink.
- If your galley kitchen is closed off at one end, place the refrigerator close to the open end. The space around the fridge will see heavy traffic so it’s best positioned away from the cooking zone.
- Smart storage will help make the most of the available space, so invest in clever inner drawer organisers, a pull-out pantry and a concealed bin in a slide-out drawer.
Style Tips:
- A great trick to visually expand the space is to add open shelves to display tableware. Stick to a monotone palette to avoid it looking cluttered.
- Draw the eye along the wall with beautiful splashback tiles. Chic subway tiles in classic white are a timeless option.
- A galley configuration can sometimes look a little dark and enclosed, so create a lighting plan to lift the mood. Start with task lighting for the functional areas, then add ambient lighting. This requires more thought than simply installing a bunch of downlights, and it will add a great deal of style to your kitchen.
- A window or skylight will naturally brighten the space. Choose white cabinetry and benchtops with a little sheen, as this will help bounce light around the room, making it feel more spacious.
4. The U Shape kitchen layout
Want to maximise your space?
One of the most popular kitchen layouts in a traditional home is the U-shaped kitchen. U-shaped kitchen layouts can be designed in compact square or larger family-sized spaces. Wonderfully efficient, U-shaped layouts frame the space with cupboards and benchtops on three sides, allowing for plenty of storage and surfaces between appliances.
A major benefit of a U-shaped kitchen is space efficiency because you can easily accommodate two or more cooks at the same time. Perfect for families. Although a little less accessible than an island layout, the outer bench can be a great breakfast bar/server when paired with bar stools. The outer bench is also ideal for food prep, to transfer cooked food onto serving platters then out to guests. You can also keep an eye on the action outside the kitchen.
Design Tips:
- With a choice of three walls to utilise, the U-shaped layout allows for greater flexibility when arranging appliances. A French door fridge works well on an outer wall, allowing easy access for cold drinks without disrupting the cooks in the kitchen.
- If the room has generous proportions, keep in mind the distance between the three work zones — cooking, food storage and washing. Ideally you want to keep the oven, fridge, sink and dishwasher in a triangular configuration, to ensure an efficient workflow.
- If the floor space is very large your countertops might be too far apart, which will make you work much harder than necessary. In this case, incorporate a kitchen island. Even a small moveable island on wheels will give you that extra surface to lean on.
Style Tips:
- Wrap-around cabinetry can make the space feel enclosed. To lighten the look, use a two-tone palette and a mix of textural finishes. Think charcoal or navy laminate base cabinets and open timber shelves that warm and break up the space.
- Finish the splashback with eye-catching light grey penny round tiles.
5. The L Shape kitchen layout
Do you have a small to medium kitchen area?
The popularity of an L-shape, particularly in modern homes, stems from its ability to make the most of a corner location and provide a seamless connection to a dining or living area. With the capability to separate work stations on two different walls, there’s often room for several cooks. Being naturally open, it gives you the option to include a dining table or a central island bench.
Design Tips:
- Tuck a walk-in pantry into the corner and opt for floor-to ceiling storage.
- Create the perfect work triangle with the sink, oven/cooktop and top mount fridge freezer set out on two different walls.
- Create a relaxed dining area by adding a table and chairs or island bench.
- If adding an island bench or table, don’t overlook the importance of functional and mood lighting. Include down-lights positioned over the benchtop and recessed LED lighting strips below open shelving. Then create a more intimate feel over the dining area with a striking pendant with wow factor.
Style Tips:
- If your kitchen opens to the dining area, choose cabinetry to match the rest of the room.
- If there’s abundant bench space, you may be able to designate an office niche/study nook at one end. Conveniently located in the kitchen, it’s a great spot for kids’ homework and looking up recipes.
- Allocate sufficient power-outlets for electronics like a laptop and tablet and ensure a stool can comfortably fit below the benchtop.
Get professional design advice
A professional designer will be able to advise on the do’s and don’ts of your kitchen design. Getting the layout and storage details right can add real value to your home. Not to mention the joy of having a beautiful, functional kitchen.
To help visualise the possibilities, head to roomsketcher.com to map out your layout online, and see it in 3D.
If you’re passionate about design and cooking, choosing the right fridge will be top of mind — not an afterthought. To find the right fridge for your new kitchen, click here.
.embed-container { position: relative; padding-bottom: 56.25%; height: 0; overflow: hidden; max-width: 100%; } .embed-container iframe, .embed-container object, .embed-container embed { position: absolute; top: 0; left: 0; width: 100%; height: 100%; }
WATCH: Gather some kitchen renovation inspiration as Inside Out welcomes you into Deanne and Darren Jolly’s beautifully renovated home.
Related Stories:-
Find a fridge retailer







 Australia
Australia












